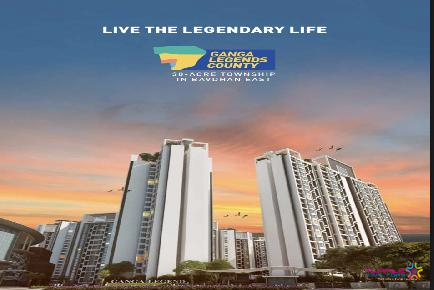About Odela
2 BHK | 3 BHK | 4 BHK (WITH SERVANT ROOM) APARTMENTS IN BAVDHAN, PUNE
Welcome to Odela, Residences in Bavdhan After the sucessfull completion of our landmakark project Vallonia, Lohia Jain Group launches Odela a dream project of Spacious 2, 3 & 4 BHK Apartments in Bavdhan, Pune.
Developed by Lohia Jain Builders, ODELA is made to be more than just a prime residency in Northwest Pune - it's an escape from the mundane. An urban getaway that's not only unique and unconventional, but also self-sufficient. Come home to the ideal choice.
A Wing - 2 BHK, B Wing -3 BHK & C Wing – 4 BHK with Servant Room.
Starting Price- 2 BHK- 96 Lacs , 3 BHK- 1.37 Cr, 4 BHK- 2.28 Cr. Onwards.
Note:- Prices are subject to change without any prior notice at the sole discretion of company.
STRUCTURE
Earthquake Resistant RCC Frame Structure
Good Quality Block Masonry for External & Internal Walls
Sand Finished Plaster for External Surface
Gypsum / POPFinish Internal Surface
Aesthetically Pleasant Vitrified Tile Flooring and Skirting for Rooms
Antiskid Tile Flooring for Toilets, Dry Balconies and Terraces
Glazed / CeramicTiles for Toilets Dado up to Lintel Height
Granite Window Sill
Decorative Glass Railing for Terrace
DOORS & WINDOWS
Granite Frame for Toilet Doors and Windows
DecorativeEntrance Door with Quality Fitting & Fixtures
DecorativeBedroom Door and full Jamb Frame with Quality Fitting & Fixtures
Good Quality Toilet Door with Quality Fitting & Fixtures
Powder Coated Aluminum Sliding Doors for Terrace Door
Powder Coated Aluminum Sliding Windows with Mosquito Mesh and Safety Grill for Windows
KITCHEN & DRY BALCONY
Granite Top Kitchen Platform with SS Sink
Pleasant finish Modular Kitchen with HOB & Chimney
Glazed Tile Dado 2- Feet Height Above KitchenPlatform
Provision for Water Purifier Unit
Provision forPiped Gas with Gas Leak Detector
Dry balcony with Water Tap for Washing Utensils & Washing Machine
Glazed Tile Dado up to Sill Height in Dry Balcony
TOILETS
Pressure Tested Concealed Plumbing
Good Quality CP Fittings with Hot and Cold Mixer
Wall Mounted EWC with Concealed Flushing System
Designer Ceramic Sanitary Wares
Provision for Boiler
Shower Enclosure in Master Toilet
Solar Water in Master toilet
Provision for Exhaust Fan
False Ceiling Above Window Height in Toilets
ELECTRIFICATION
Concealed Electrification with ISI marked Modular Switches
Fire Retardant ISI Marked Copper Wiring
Three Phase Power Supply
Split A/C Provision in Living &all Bedrooms
Provision for Inverter
Provision for Telephone in Living & Master Bed Room
Provision for TV Cable Connection in Living & Master Bed Room
Video Door Phone with Intercom System for each Apartment
PAINTING
Good Quality Acrylic Oil Bond for Internal Walls and Ceiling
Good Quality AcrylicEmulsion Paint for External Walls
Oil Paint for M.S. work
ENTRANCE LOBBY
Designed Entrance Lobby with Pleasant Finish
ELEVATORS
High Speed Elevators of Renowned Manufacture with DG Back-up
Stretcher Lift with DG Back-up
FIRE SAFETY
Sprinkler System in each Apartment as per PMC Norms
Smoke Detectors in each Apartment as per PMC Norms
Garden
Play Area For Children
With Equipment
Indoor Games Area
Swimming Pool
(Indoor/Outdoor)
Separate Kids Pool
Multipurpose
Community Hall With
Party Lawn
Security
Basketball Half Court
Podium Landscaped
Garden
Gym/Fitness Centre
Walking / Jogging
Track
Yoga & Meditation
Centre
Senior Citizens'
Lounge
Construction:Under Construction
No of Floors:16
Possession:30/07/2024
Total Bldgs./Towers:4
Airport: 20 Km.
School: 1 Km.
Hospital: 1 Km.
Market: 1 Km.
Railway Station: 15 Km.
Address: Plot No. 4, 5 & 7, At Survey No. 52, Hissa No. 52/1B+1C+2(P)+3+4A, Survey No. 53, Hissa No.53/1+2+4A+4B+6(P)+8(Plot-1)+9A+9B+10+11+12, & Survey No. 55/2, Of Village Bavdhan Khurd, Taluka Haveli, District Pune -411021.
City: Pune
State/Country: Maharashtra
Pincode: 411021
Country: India

Ganga Legend County Bavdhan Pune
Bavdhan, Pune

Amar Builders Amar Serenity Baner Pashan Link Road Pune 3BHK Price Location Floor Plan Amenities
Baner Pashan Link Road, Pune