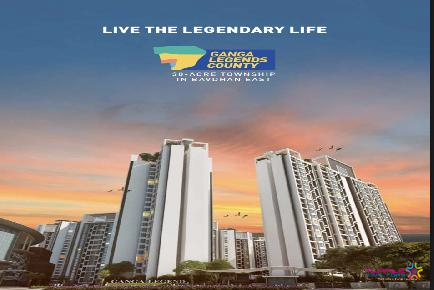Mystic-
It�s time you move away from the usual hustle and bustle of the city, and live a grand lifestyle at Mystic, a project under Megapolis, designed to live life differently. It offers world class amenities : Club house with swimming pools, yoga center, jogging track , intelligence surveillance system, ample car parking provision, sport facilities like cricket nets, badminton, basketball, Pawar Public school operational with day care & creche facility. Located in Hinjawadi near the prime IT hub of Pune, Megapolis, is the perfect combination of tranquility and convenience. It offers apartments with panoramic views and is surrounded by the beautiful Sahyadri mountain range. It also has multiple roads connecting to the Mumbai-Bangalore Expressway.
Symphony -
Away from the hustle and bustle of the city and nestled in the lap of Sahyadri hills, Megapolis offers thoughtfully crafted premium and Smart Homes in an integrated Township.
Our newest offering 2 BHK Smart Homes IV is a stone's throw away from IT giants, yet away from the traffic snarls and pollution. Carefully conceived and aptly designed, the aesthetics of Megapolis integrates seamlessly with the nature around.
With 3 scenic views to choose from, Smart Homes IV is all you have ever dreamt of and more.
It offers salubrious lifestyle that you truly deserve. Here you will find fewer vehicles, wider roads, dedicated bus services, play zones and so much more for you and your family.
With thoughtfully crafted homes and a host of recreational and leisure facilities, the layout promises serenity, green environs, convenience and peace of mind. A fact that makes Megapolis a wonderful change from the usual concrete facades.
Megapolis
150 acres of township with all the latest amenities. Please find the below details
Saffron:
1 BHK - 498 sq.ft
Possession: June'23
Onwards
Price : 37.80 lacs onwards.
2 BHK - 698 sq. Ft.
Possession - November'22 onwards.
Price : 52.07 lac onwards.( limited inventory only)
Serenity:
2BHK - 698 sq. Ft.
Possession - February'2024
Price: 52.07 lacs onwards.
Mystic:
2.5 BHK : 1086 sq. ft.
Price : 94.01lacs
3 BHK : 1088 sq.ft.
Price: 97.12 lacs to 1.05 cr.
Ready possession:
3 BHK : 1088 sq. ft.
Price : 97.12lacs to 1.05cr
2.5 BHK : 1086 sq. ft.
Price : 94.01lacs
Megapolis Symphony-
SPECIFICATIONS
Video door phone
Attractive entrance door with premium fittings
Intercom facility
Powder-coated aluminium sliding windows with mosquito net and safety grills
Wall with OBD paint
Concealed wiring with modular switches
Vitrified flooring in living, dinign, kitchen and all bedrooms
Kitchen granite platform and stainless steel sink, tiles for DADO up to 1'.6"
Well-designed toilets with CP fittings and basin
Anti-skid tiles on the terrace
Megapolis Mystic-
Specifications
Entrance Lobby
Imported tiles/marble flooring in main entrance lobby of every building.
POP/Gypsum ceiling with decorative lights in main entrance lobby of every building.
Security point per lobby with intercom connectivity to every apartment, main gate and important common areas.
Seating for residents and visitors.
Designer name plate directory.
Letter box for each apartment.
Flooring
800 mm x 800 mm vitrified tiles for flooring.
Vitrified flooring for kitchen.
Anti-skid flooring for balconies
Kitchen
Kitchen platform with jet black granite top
Plumbing point provisions for water purifier, washing machine/ Dryer
Piped gas connection
Bathrooms
A combination of designer tiles for bathrooms
Single lever diverter with hot and cold mixing unit
Provision for fitting boiler/geyser
Security Doors & Windows
S.S. mortice lock for all doors
Video door phone
Intercom connectivity to all flats, building lobby,
Electricals
Concealed electrical copper wiring with earth leakage circuit breakers
Provision for cable, telephone, ACs & broadband connectivity
24 hr power backup for all elevators and common areas
Parking
Adequate provision for parking at 2 levels for visitors
Well-lit, numbered parking bays.
Easy access from building lobbies with wide
Value Additions
Separate toilets for drivers/servants.
Fire-fighting & smoke detection systems for every building
Automatic passenger elevators
Megapolis Springs :-
Amenities
Swimming pool with Kids pool
Club House consisting of Multi-Purpose Hall and Indoor Games
Landscaped Podium Garden
Rain-Water Harvesting
Trimix Concrete Internal Roads
Lift with Generator Back-up
LED lights in common area of Building with solar power and net metering
Wi-Fi Infrastructure for common area
Megapolis Symphony-
AMENITIES
Swimming Pool
Clubhouse for
Gymnasium
Meditation Centre
Multipurpose Hall
Landscaped Podium Garden
Rain Water Harvesting
Fire Fighting System
Trimix concrete Internal Roads
Lifts with Generator Backup
Megapolis Mystic-
Amenities
HEALTH
Multiple Swimming Pools
Yoga Centre and Meditation Zones
Jogging Track
ENTERTAINMENT
Clubhouse & Card Room
Amphitheatre & Multipurpose Function Lawns
Kids' Zone
NATURE & LANDSCAPE
Landscaped & Meandering Eco Gardens
Fountains & Large Water Bodies
SPORTS
Cricket Nets & Cycling Track
Volleyball & Basketball
Tennis
CONVENIENCE
Poly Clinic
Private School- Pawar Public School
ECO-FRIENDLY SYSTEMS
Sewage Treatment
Water Harvesting
SECURITY & SAFETY
Intelligence Surveillance System & Video Door Phone
DG Backup for Lifts & Common Areas
Ambulance
ADD-ON VALUE
Pedestrian Spine
Maintenance Office
Megapolis Springs:-
Specifications
Entrance Door with Fittings
Powder-Coated Aluminium Sliding Door Windows with Mosquito Net and Safety Grills.
Acrylic Emulsion paint for internal walls
Concealed wiring with Modular Switches
Vitrified Flooring in Living, Dining, Kitchen and all Bedrooms
Kitchen Granite Platforms and Stainless Steel Sink, Tiles for DADO up to 2' height
Well-designed Toilets with Chrome Plated Fittings and Basins
Anti-skid flooring in balconies attached to Flats
Construction:Under Construction
No of Floors:( Mystic -21 ) & ( Springs - 12 )
Parking:Podium
Possession:( Mystic -01/03/2020) (Symphony-31/01/2022) (Springs- 27/10/2021) (Serenity-30/06/2025)
Total Bldgs./Towers:( Mystic - 2 ) & ( Megapolis Springs D and E- 2 ) & (Springs C -1 ) & (Megapolis Springs B and F -2 )
Airport: 25 Km.
School: 1 Km.
Hospital: 1 Km.
Market: 1 Km.
Railway Station: 20 Km.
Address: RAGIV GANDHI INFOTEK PARK, PHASE 3, HINJEWADI INDUSTRIAL AREA at Hinjavadi (CT), Mulshi, Pune, 411057;
City: Pune
State/Country: Maharashtra
Country: India

The Altius and Ridges 41 by Paranjape Blue Ridge Hinjewadi Pune
Hinjewadi, Pune

Ganga Legend County Bavdhan Pune
Bavdhan, Pune