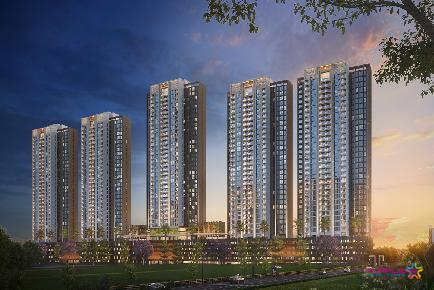Venkatesh Laurel
Presenting Venkatesh Laurel, the grandiose abode where each detail is the celebration of your uniqueness. Exhibiting high standards of grandeur, Laurel is the address your stature deserves. The Palatial 3 and 4 BHK Luxements of Laurel have been immaculately planned for the ones who are committed to upholding their prestige. Having been embedded in the core of Pune, Shivajinagar, Laurel promises effortless proximity to Pune Airport and Shivajinagar Railway Station. Along with high-end luxury, this elite development is eager to ornament your lives with soothing comfort, hassle-free convenience and 20+ exhilarating amenities.
3 BHK
4 BHK
Flooring
Vitrified tiles 0.6m x 1.2m in living,Kitchen & bedrooms
Anti-Skid Ceramic/Vitrified tiles for terrace/balcony and toilets.
Vitrified tiles of 0.6m X 0.6m for common passage and lobby
Tandoor/Kota trade/Tiles for the staircase
Electrical
Modular electrical switches (Legrand/Schneider make) with concealed copper wiring
TV point in living and master bedroom
Video door phone with Intercom facility
Provision for common Dish Antenna for individual buildings
Provision for AC point in living room
Provision of Broadband connectivity in living & master bedroom
Provision for inverter point
Partial Smart home automation system ( Google / Alexa or equivalent)
3-tier security system (IPMA) VDP – gate, lobby and flat
Providing AC in all bedrooms
100% EV charging per flat 1 parking
Toilet
Dado – Vitrified tiles of 0.6m x 1.2m up to Iintel level
Water heater / Geyser in all bathrooms
Anti-skid tiles for flooring
Exhaust fan in all bathrooms
Aluminium/UPVC window
Glass partition in master bathroom will be provided
Solar hot water connection only in 1 Master Bedroom
Elderly seating assistance in shower in Guest Bedroom
Plumbing & Sanitation
Internal concealed CPVC plumbing with C.P. fittings of Jaquar/ Grohe / equivalent make
Sanitary ware – American standard / equivalent make
Lift
Automatic lift Kone/Otis/Schindler/Hyundai make with DG backup
Water Sources
PMC (Civil Authority), bore well & water tankers (Chargeable)
Doors & Windows
Wooden/Plywood door frame with laminated shutter and quality hardware to all the doors
Aluminium / UPVC sliding door with mosquito net for Deck Area/ sit-out / balcony
Natural/Artificial Granite frame and wooden frame with laminated shutter to all bathrooms
Aluminium/ UPVC sliding windows with mosquito net with Natural/Artificial Granite frame
Digital lock System to main door-Yale or equivalent
All other doors with mortised lock
Kitchen
Artificial Granite finish otta with stainless steel sink of Nirali / Franky make
Kitchen Dado – Up to 2’ height
Provision for electrical and plumbing point for washing machine
Good quality Modular kitchen provided with Chimney and Cooktop
Provision for dishwasher in utility /dry balcony.
Painting
Internal walls finishing with acrylic O.B.D. paint
External walls finishing with texture paint (Apex weather-proof emulsion paint)
Rcc Construction
Design as per Earthquake Resistance norms
External R.C.C. Non-Structural walls (Aluform Technology) – 150 mm
Internal R.C.C. Non-Structural walls (Aluform Technology) – 100 mm
Fire Fighting System
Firefighting system with sprinkler, smoke detector and alarm in all rooms as approved by Fire Department of PMC (Honeywell/ JCI/ equivalent)
Heat detector in kitchen
Wall Finish
Gypsum finishing to internal walls
Texture paint to external walls
Generator Backups
100% backups for common areas and parking
AMENITIES / FACILITIES
OPEN SPACE EXCLUSIVE AMENITIES
· Open Badminton Court
· Kids’ Play Area
· Tree Deck
· Seating Area
PODIUM LEVEL EXCLUSIVE AMENITIES
· Floating Wooden Deck
· Indoor Games
· Lounge Seating
· Multipurpose Hall
· Walking Trail
· Creche
· Swimming Pool / Baby Pool
· Yoga, Aerobics, Dance
· Gym – Fitness Centre
· BBQ Pavilion
· Multipurpose Lawn
· Co-working Space
· Video Game & Simulation Room
· Digital Zone
TOP FLOOR EXCLUSIVE AMENITIES
· Lounge Seating
with Service Counter
Construction:Under Construction
No of Floors:30
Parking:6 Level Parking + 30 Residential Floors
Possession:31/03/2028
Total Bldgs./Towers:2
Airport: 10 Km.
School: 1 Km.
Hospital: 1 Km.
Market: 1 Km.
Railway Station: 5 Km.
Address: Venkatesh Laurel 37, Babulal Sheikth Path, Narveer Tanaji Wadi, Shivajinagar, Pune, Maharashtra 411005
City: Pune
State/Country: Maharashtra
Country: India

ABIL Castel Royale Bhosale Nagar Pune 4 BHK 5 BHK 6 BHK
Bhosale Nagar, Pune

Livience Aleenta Baner Pashan Link Road Pune 3 BHK 4 BHK Price Location Floor Plan Review
Baner Pashan Link Road, Pune