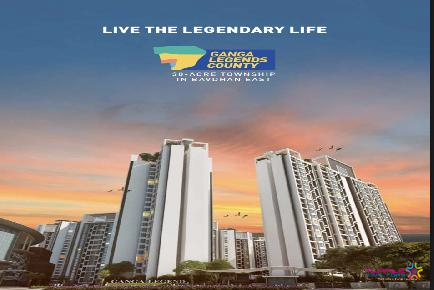Blue Ridge by Paranjpe Scheme
Welcome to Blue Ridge, Hinjawadi. A world where quality amenities meet international work spaces. A township that follows the walk to work concept by mixing residential and commercial spaces. Strategically located in Hinjawadi, the IT hub of Pune, Blue Ridge consists of a Special Economic Zone (SEZ) and residential spaces. The Blue Ridge SEZ will cater to the new age IT/ITES industries and offer work and leisure facilities. Let's just say, you can walk down to the golf drive each time you want to unwind! With high rise apartments, studio apartments, boat club, butterfly garden and a host of equally impressive amenities.
ULTRA-MODERN INFRASTRUCTURE
Live in a township where you discover a new feature that you may have never experienced before. Some of the amenities are:
Aluminum form work technology by MiVAN for superior finish.
Well-built concrete roads with landscaped sidewalks
Extensively landscaped podiums
Ecological balance treatment on the river front
Captive 220/22KVA power substation
Marina
Captive Water Treatment Plant
Captive Sewage Treatment Plant
Recycling of treated sewage water for irrigation
No sewage dumping into river
Recycling and reuse of waste
2 BHK
3 BHK
4 BHK
5 BHK
FLOORING AND DADO WORK
Vitrified tiles of 800x800mm for Living, Dining, Kitchen and Bedrooms
Floor tiles of 300x300mm for toilets
Dado tiles in toilet upto lintel level
Dado tiles above cooking platform up to lintel level in Kitchen
KITCHEN
Black Granite kitchen platform with stainless steel sink - S.S. Sink make
Modular kitchen with provision for dish washer - modular kitchen make
DOORS
Main Door - Flush door with laminate on both sides
Laminate
Door
All internal door with flush door laminate finish on both sides
Laminate
Powder coated aluminum sliding door shutter with glass
WINDOWS
Powder coated aluminum sliding window
PAINTINGS AND FINISHES
All walls except balcony, toilet and dry balcony will have gypsum punning and plastic emulsion paint
ELECTRICAL AND PLUMBING
Concealed wiring with modular switches
Concealed plumbing with C.P plumbing fixtures
Sanitary fittings
Electrical and plumbing provisions for water heater and electrical provision for exhaust fan in all toilets
Electrical & plumbing provisions for water purification and electrical provision for exhaust fans in kitchen
TV and telephone points in living room and all bedrooms
AC electrical points in living and all bedrooms
Amenities:
• Indoor Games
• Pool and Billiards
• Board Games Area
• VR Gaming
• Outdoor Terrace
• Reception and Waiting Lobby
• WFH Pods
• Conference Room
• Society Office
• Restroom and Pantry
• Lounge space Area
• Zen Garden
• Children’s Play Area
• Mature gardens
• Outdoor Gym
• Multipurpose Hall
• Swimming Pool
• Deck Area
TOWNSHIP AMENITIES
Shopping
Polyclinic
Theme square
Tennis court
Jogging track
Barbeque zone
Meditation place
Golf course
Ambulance with paramedics
Coconut groove
Pet zoo
Blue Ridge public school
Football/ Cricket ground
Multipurpose hall/ Badminton court
Construction:Under Construction
No of Floors:The Ridges - 41 Floors & The Altius - 36 Floors
Parking:Podium
Possession:Dec 29
Total Bldgs./Towers:The Ridges 3 Towers & The Altius 1 Tower
Airport: 25 Km.
School: 0.5 Km.
Hospital: 1 Km.
Market: 1 Km.
Railway Station: 16 Km.
Address: Phase1 HInjewadi
City: Pune
State/Country: Maharashtra
Country: India

Austin One Pimple Saudager Pune 3 and 4 BHK Price Location Floor Plan Review
Pimple Saudager, Pune

Ganga Legend County Bavdhan Pune
Bavdhan, Pune